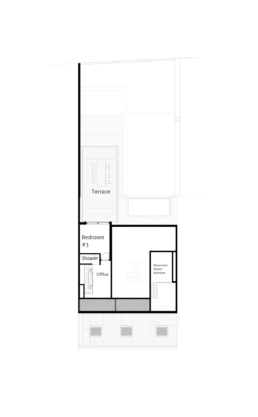
Arizona
A DUPLEX WITH EVOCATIONS AND TONES OF ARIZONA
A 3-bedroom/3-bathroom duplex, designed for a family of 4 or 5 persons, located on two floors (the 4 th and the 5 th ) accessible by the 3 rd floor, each floor opening on extensive terraces.
Fully equipped 143m2 apartment, taking the whole top floor, and therefore being both front and back of the building: front opens onto Rue Royale, and the famous lower part of the city; the back on a small street, very quiet.
As per the 4 th floor plan: Up the stairs, on the right, you enter a vast space divided in a huge living room, dominated by a large screen TV (Wi -Fi & TV pack 80 channels).
At the bottom of it, hidden by a counter, a fully equipped American kitchen, prolonged by a dining area opening on a magnificent planted terrasse, full south.
On the left, the private space with the master bedroom (20 m2) and its perfectly complete bathroom; on top of it access to a lovely mezzanine …
Then, another big room (17 m2) with a double bed, and next to it, between the two rooms, a nice bathroom. Both equipped with large wardrobes & closet.
Ahead of the stairs, a sliding door, with a toilet and a flight of stairs
to take you to the 5 th floor.
As per the 5 th floor plan: Floor made of 2 distinct rooms, one with shower and sink, and the other currently adorned with a Japanese bed, opening on an equally immense terrace, also planted and also full South.
Bedrooms3Master Bedroom20m²Surface143m²Terraces2PEB Certificate C-



